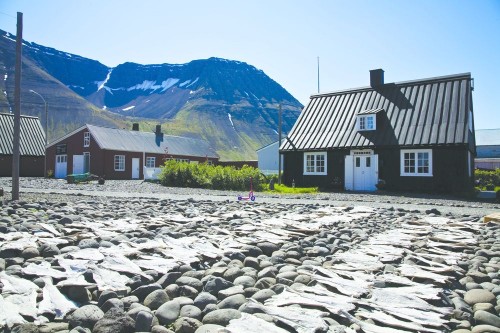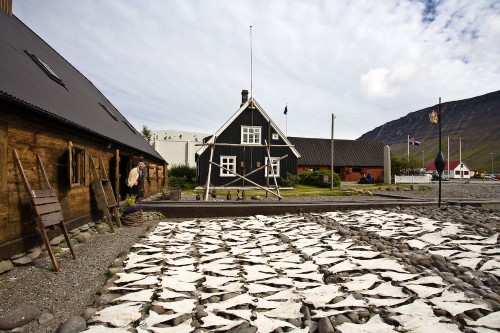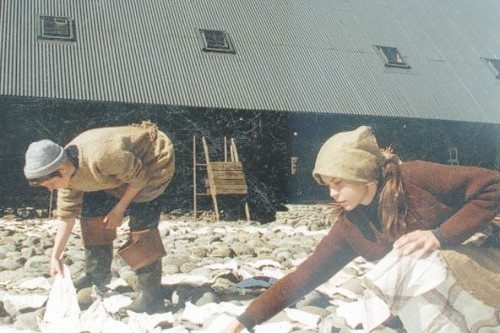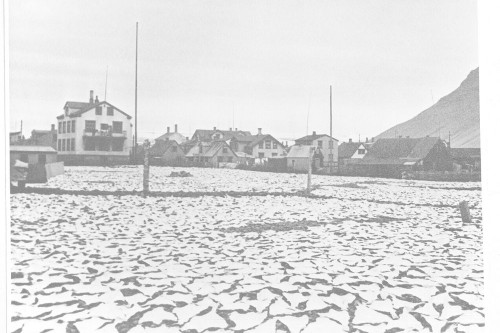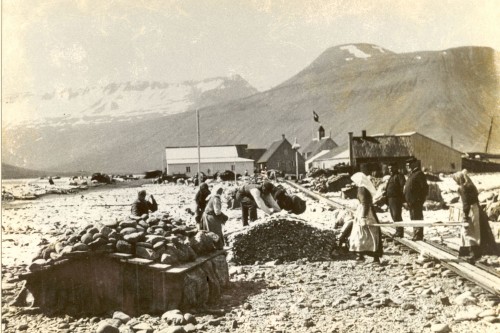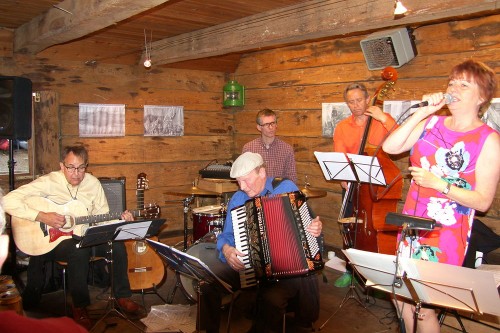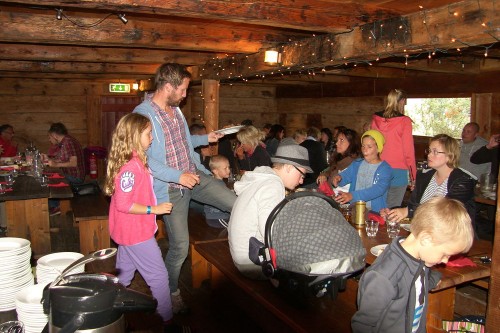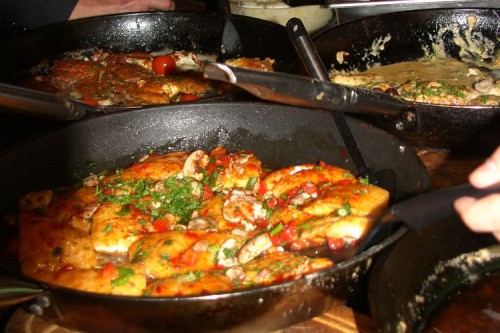The area Neðstikaupstaður
The Tower house, Turnhúsið
Turnhús (Tower House) was built in 1784 as a warehouse during the period of the Second King’s Trade. Its construction is similar to that of the Tjöruhús, although the two buildings differ in size. The walls are made of thick, horizontally stacked beams. Each beam has a groove and is joined to the next with a loose tongue, interlocked at the corners. Each beam is offset halfway above the next, with the ends protruding beyond the wall surface. This design is reminiscent, in some respects, of traditional Scandinavian log houses. Certain distinctive features also suggest that Danish carpenters may have designed and built the structure.
From the outset, these buildings had wooden floors. The floorboards were laid directly on a levelled gravel subfloor, without the use of support beams. The beams supporting the upper floor run transversely from one long wall to the other, resting on a central longitudinal beam. This central beam is supported by several vertical posts and, in the case of the gymnasium, is further reinforced by diagonal braces. Collar beams connect the rafters, and in the Turnhús loft, it is possible to stand upright.
It appears that the Royal Trading Company constructed buildings like these on a large scale. Other surviving examples include the Salthús in Þingeyri and the Pakkhús in Hofsós. Similar structures from the same period are also known to have existed in Greenland.

