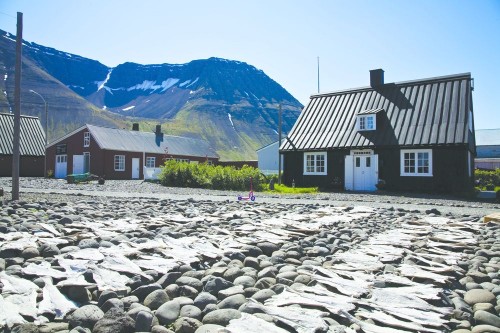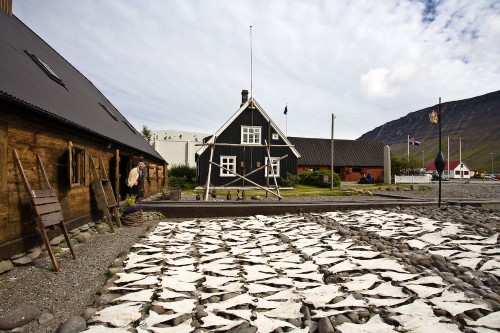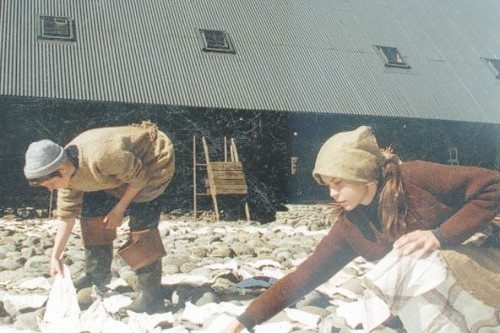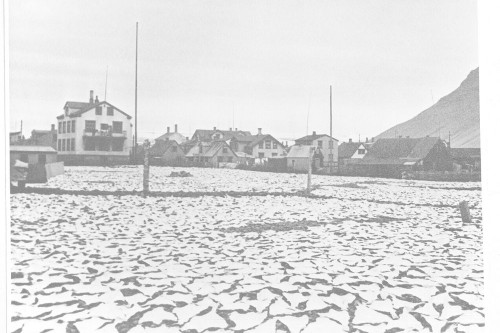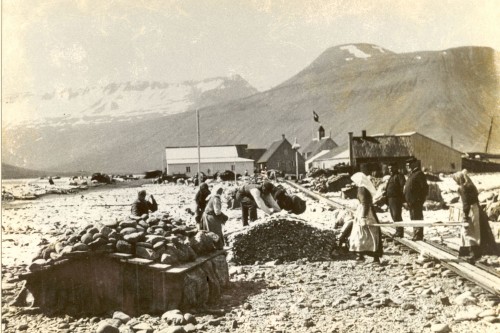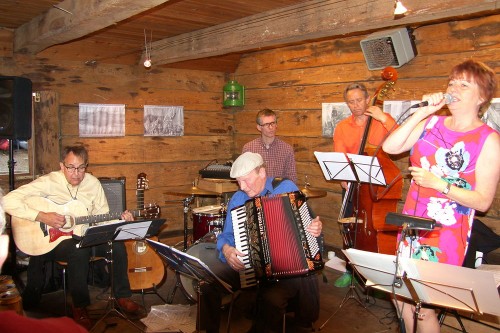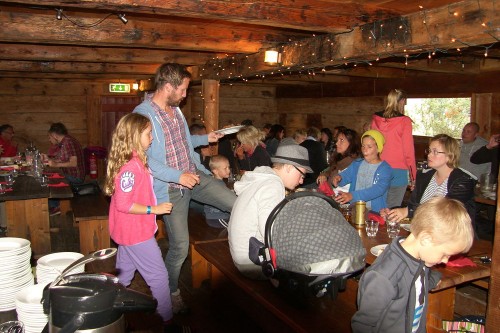The area Neðstikaupstaður
Krambúðin
Krambúð (General Store House) was built in 1757 as a timber-framed building. The southern end of the building housed the shop, while the northern end was used for storage. Its use largely remained unchanged until 1920, when it was completely re-clad both externally and internally, and converted into a residential house.
The foundations were similar under all the buildings in Neðstakaupstaður (the lower part of the town). They were very modest, consisting of a simple row of stones placed on a gravel ridge, with a layer of clay placed on top.
The oldest known description of the house dates back to 1774. It states, among other things:
“On the lower floor, the house is divided into two chambers, each with 8 windows, and in the store, there are 5 windows. Additionally, in this house, there is a spacious section consisting of 5 bays for storage, with 1 bay containing windows and an exit to the northern end with two half-doors at the front. Outside the doors and windows, there are secure locks, iron bars, and bolts to fasten the posts, with a split lock inside.
The store and chambers are panelled inside with planks, and the floors are made of wooden planks. The ceiling throughout the house is planked. A staircase leads to the attic. In each gable of the attic, there is a window.”
When Krambúðarhúsið was built, there was no permanent residence at the trading post, but it is likely that some of the shop’s staff lived in the building during the summer months.
Timber-framed houses of this type were built in many trading posts in Iceland during the 18th century. In Denmark, it was common to fill the frame of such houses with masonry, that is, to load it with bricks. These buildings were rarely clad with timber; instead, the frame and masonry were visible. There are several examples of timber-framed houses in Iceland that were originally filled with bricks, especially residential buildings. Initially, it was sometimes intended that such houses would stand without further cladding, as in Denmark, but this was not successful. The houses quickly became drafty, and the wood would rot in a short time. Almost all these buildings were later clad with timber. No signs were found in Krambúðarhúsið indicating that the frame was filled with masonry, as this practice was mainly done in residential houses.

