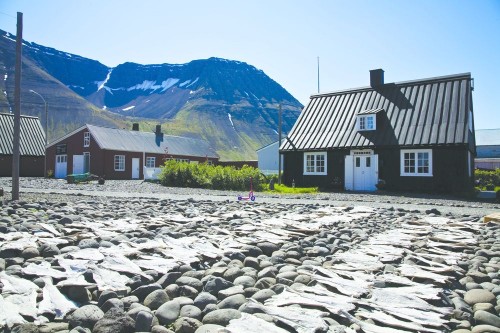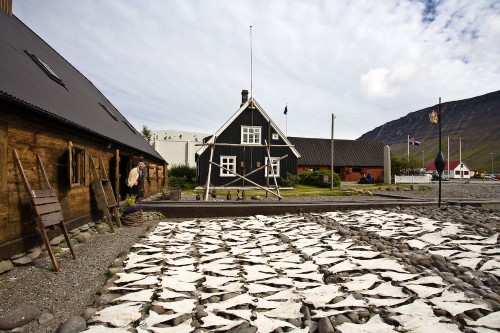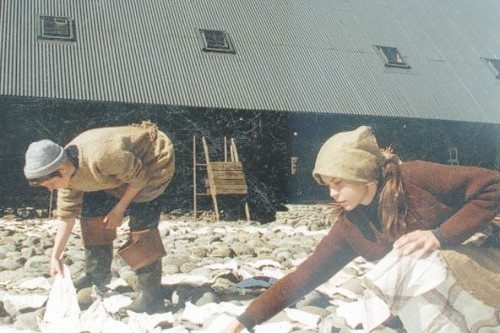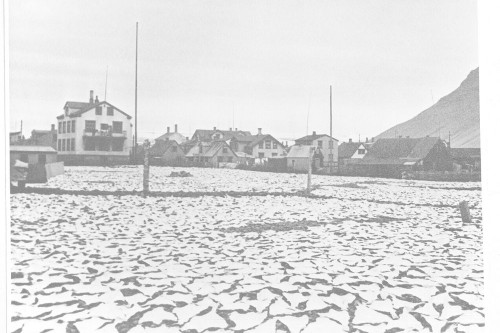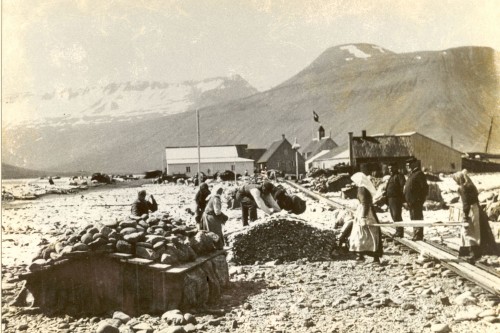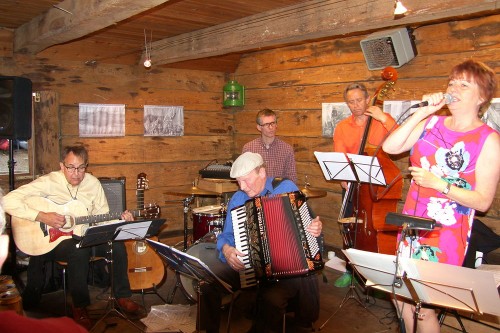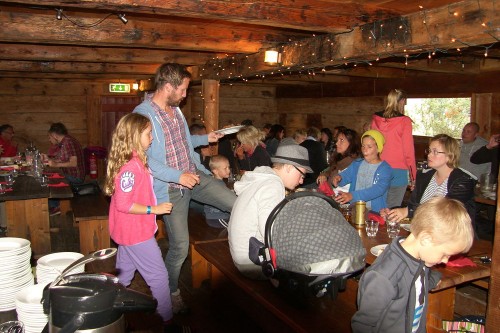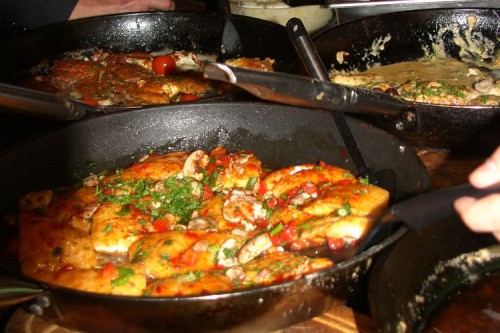The area Neðstikaupstaður
Faktorshúsið
Faktorshúsið, the manager's house, was built in 1765 using the so-called post-and-beam construction method. This probably originated in the oak forests of southern Scandinavia, where long, straight tree trunks were used to build houses. Plank houses consist of a framework of a few uprights into which horizontally stacked beams are inserted.
When the General Trading Company (Almenna Verslunarfélagið) took over the monopoly trade in Iceland in 1764, it immediately had solid dwellings built in its trading towns of Stykkishólmur, Akureyri, Vestmannaeyjar, Eyrarbakki and Ísafjörður. They were probably similar constructed plank houses in at least two sizes. Apart from the Faktorshús in Ísafjörður, only the Húsið house in Eyrarbakki survived.
In the middle of the 19th century, when the Faktorshús was around 100 years old, it was re-clad inside and out, giving it the appearance of a different architectural style. Around 1900, the house was clad in corrugated iron and shortly afterwards a shed was added to the main entrance. The renovation in 1977 was based on the appearance of the house after its restoration around 1850.
The room layout in Faktorshúsið followed traditional designs common until the mid-19th century. The entrance was centrally located on the front façade. A long wall ran behind the central part of the house, with two cross-walls on either side of the entrance. At the front, two parlours opened off the entry hall (vestibule). Inside the vestibule was a staircase leading to the attic. Toward the rear of the building were the pantry, the kitchen, and the larder. In the kitchen there was a large hearth with a chimney rising through the roof. The parlours were heated by box-shaped cast iron stoves that were connected to the hearth and fed from there.
The interior walls of the rooms were clad with vertical, grooved boards that extended from the floor to the ceiling. They were dark green in colour and had a simple decorative painting below the ceiling. On the outside, the factor house was tarred from the base to the ridge. Only the windows and doors were painted in colour. In the middle of the 19th century, in keeping with the new era, the house was clad with floor and ceiling boarding and painted, new windows were installed, and the interior was completely panelled. Further, they changed the iron façade back to timber.


